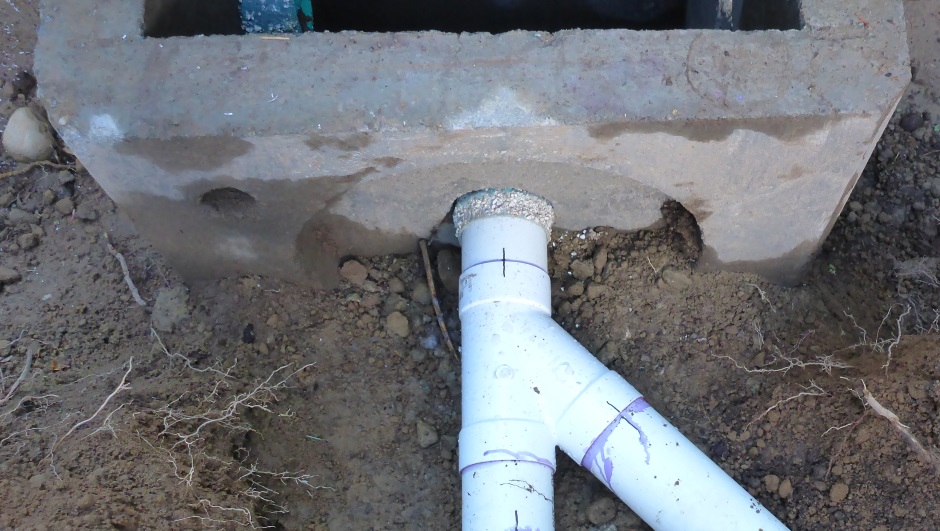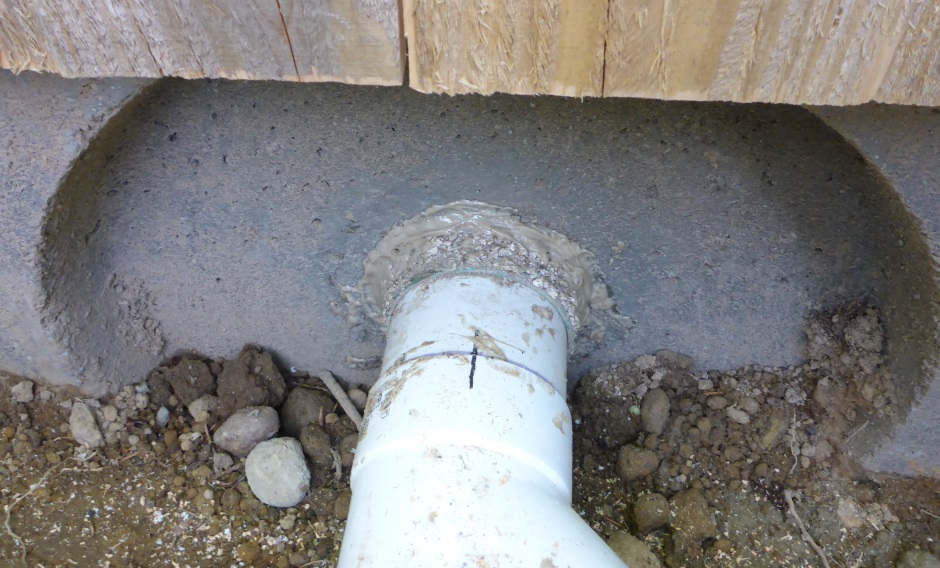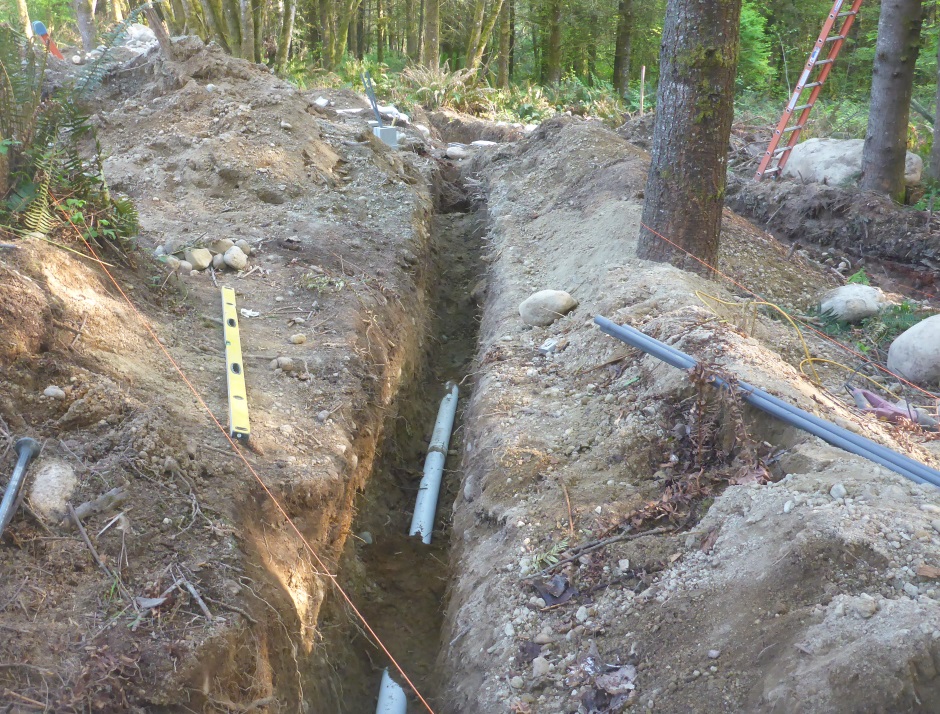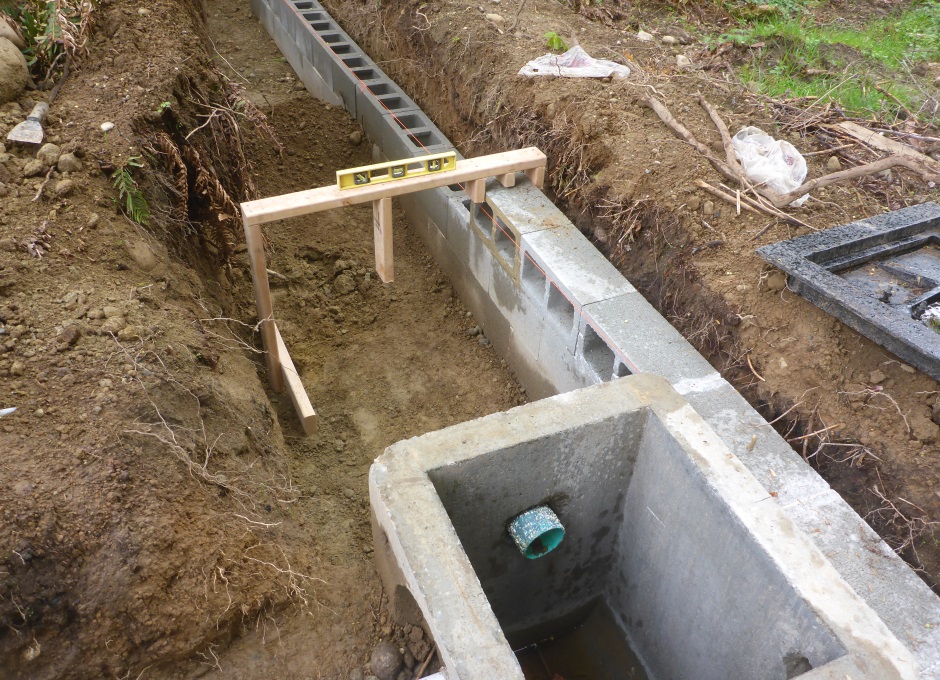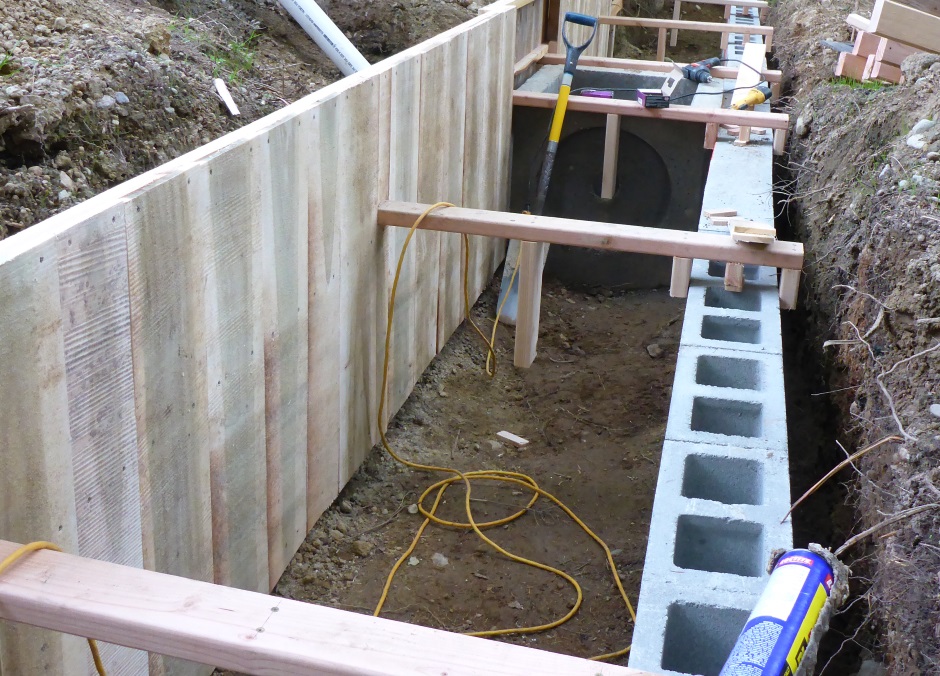Home Site Map - Techniques - Plot Infrastructure -
Drainage
![]() How to properly disperse the water from impervious surfaces and keep
your local building authority happy.
How to properly disperse the water from impervious surfaces and keep
your local building authority happy.
Formal drainage plan
King County requires a drainage plan prepared by a drainage engineer that is licensed by King County. The following drainage plan was prepared by the drainage engineers I hired to produce the drainage plan. I have blanked out some personal info.
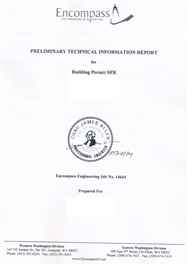
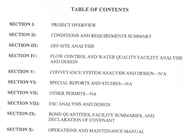

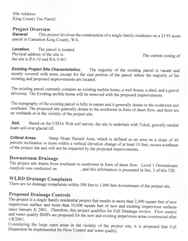
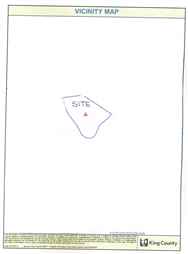
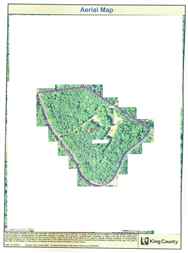
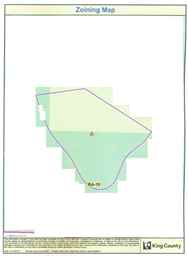
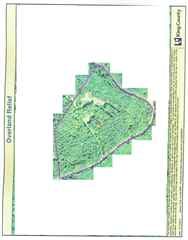
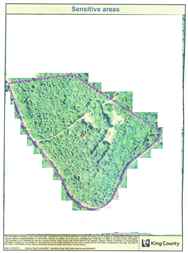
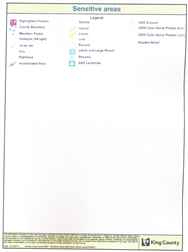
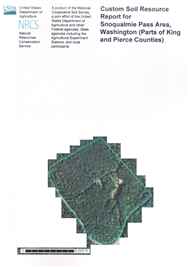
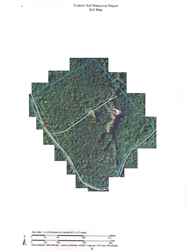
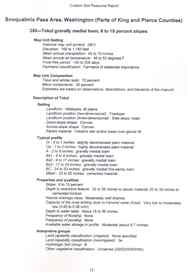
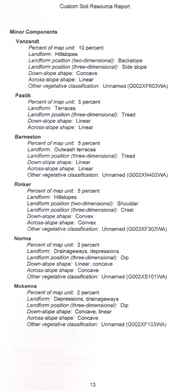
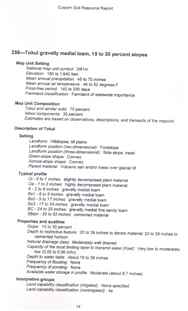
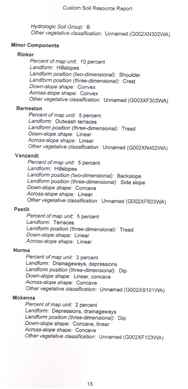

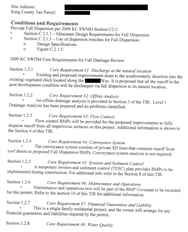
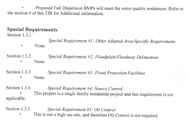

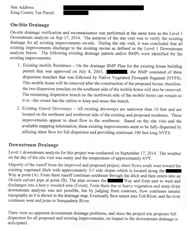
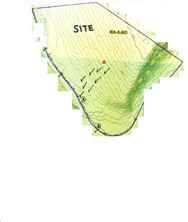
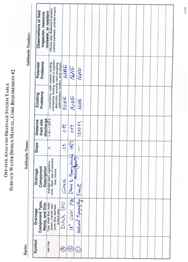
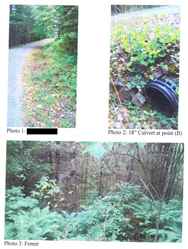

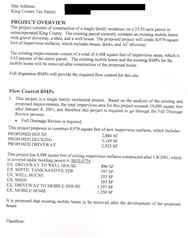
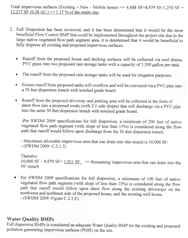
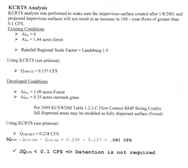
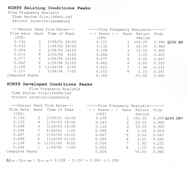
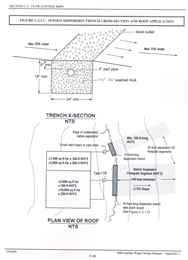
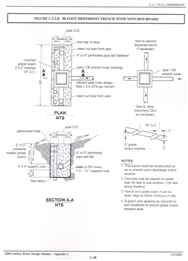
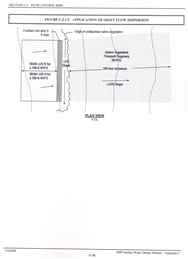



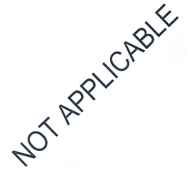

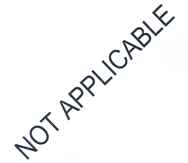

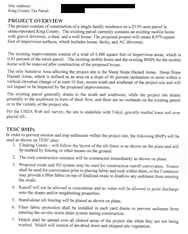




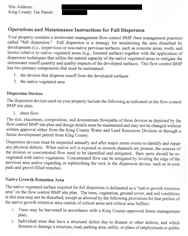

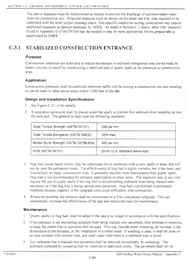
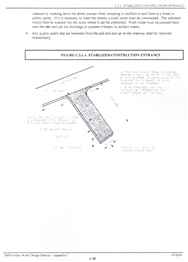
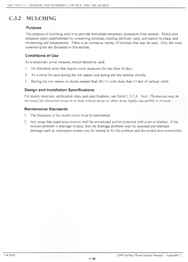
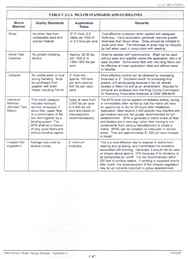
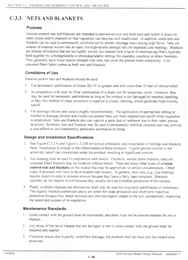
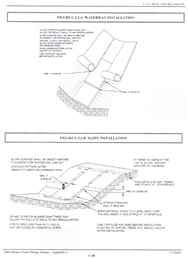
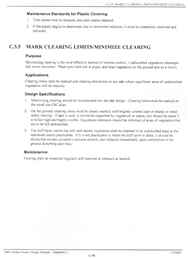
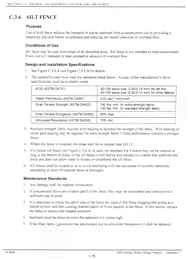
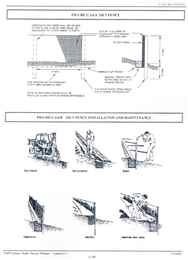
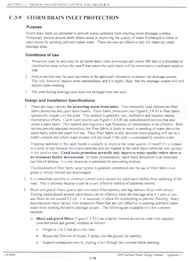
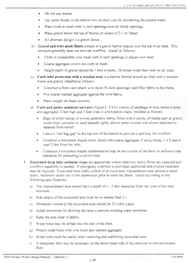
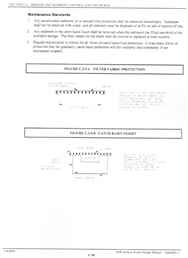
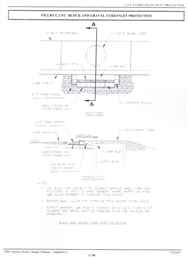
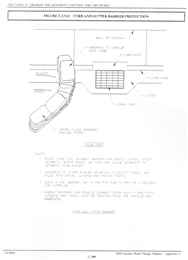
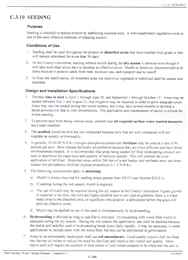
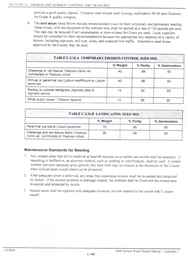
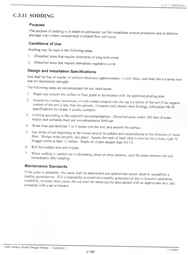
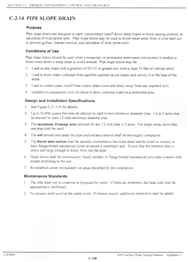
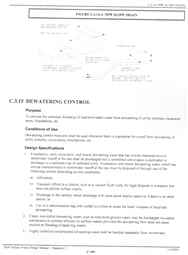
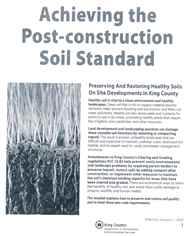


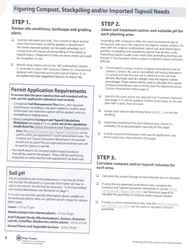


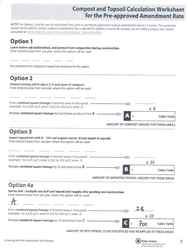
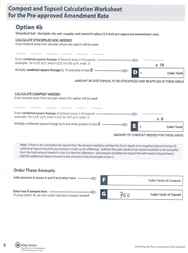
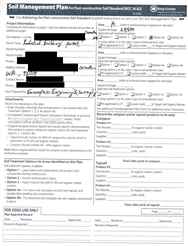
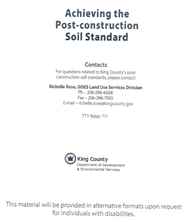
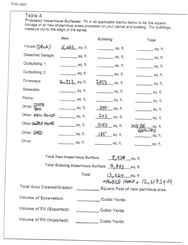
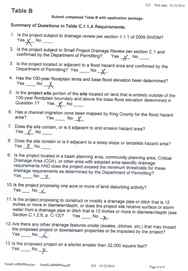
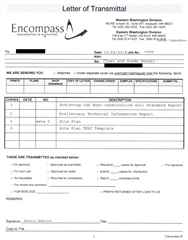
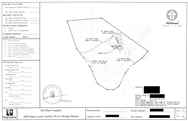
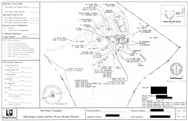
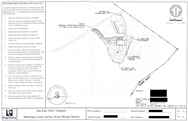
My takeaways from the plan
Site general info
The drainage plan uses "Full dispersion".
The build site is 27,500 sqft.
New impervious: 8,979 sqft
Existing impervious: 4,488 sqft
After removing mobile home,
impervious since 2001 is 12,217 sqft.
Impervious after 2001 is
1.17% of site.
Keep the drainage ditch that goes down to the wellhouse.
Ideally
improve the dispersal trench on the end of it along contour.
Remove dispersion trenched to south east of mobile.
Dispersion trench
50 foot dispersion trench.
200 feet of native vegetated down from
that.
Rated capacity of the 50' trench is 10,000 sqft, so we have 1,021 sqft
for future buildings.
Trench is 23" deep (min) and 28.5" wide (min).
Grade board is specified as 2x12 pressure treated wood.
V shaped 2"
deep 2" wide at top V notches every 18".
Supported on 4x4 wooden
posts (not pressure treated).
(I actually
implement the grade board using a small concrete wall.)
Trench filled with 1-1/4" crushed rock
(washed, no fines).
Trench lined with filter fabric.
4" perf pipe in
trench.
Top of perf pipe is 12" below surface.
Cleanout Wyes at each end of pipe.
Caps at end of pipe.
Water enters in the
middle using a "Type 1 Catch Basin with solid cover (locking)".
The water enters on a long face.
Need filters because it says the dispersion trench must not be
clogged by the construction process).
Implement the planned filter boxes.

The ditch needs to be level, ie along the ground contour. The ditch only needs to be 2 feet deep, except where the catch basin goes. The ditch needs to be 3'2" wide. The top of the catch basin is at the top of the ditch. The top of the notched grade board is the top of the catch basin. The notched wall is against the outside of the catch basin.
Build 3 courses of blocks (about 2' height, but measure exact height) that should leave the top 2" below the top of the catch basin. Use a self leveling laser throughout the block building process.
18" on center notches. Notches are 2" wide and 2" deep. Notches need to be V shaped.
Build solid wall on downhill side of the trench up to 2" from the top of the catch basin. The layer of blocks above that has gaps between the blocks.
4" perforated pipe in the ditch with Wye cleanouts at each end and caps at each end. The pipe is exactly level.
The ditch is lined with filter fabric and filled with clean 1.25" crushed rock.
Exact trench dimensions
Earth bottom 22.5" from top of catch basin
Earth width: 28.5"
(2'4.5")
Lined with filter fabric
4" perf pipes are level
Cleanout Wye at ends with separate end cap
Rock size: 3/4" -
1.5"
Notches 18" on center
Catch Basin
Drainage plan specifies a "Type I Catch Basin".
Definition: An underground concrete water receiving inlet, rectangular in shape (approximately 3’6" x 2’6" x 4’ deep) with a slotted iron grate on top to inlet water or a solid rectangular cover. Water may also enter/exit through culverts visible in the side walls of basin. Invert refers to the lowest point of a pipe where it enters or exits a catch basin.
A suitable concrete Type 1 Catch Basin is available from Berg Vault
Company.
peggy@bergvaultinc.com
www.BergVault.com 2308 Cedardale Road Post Office Box 1205 Mount
Vernon, WA 98273
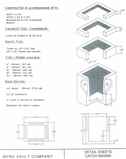

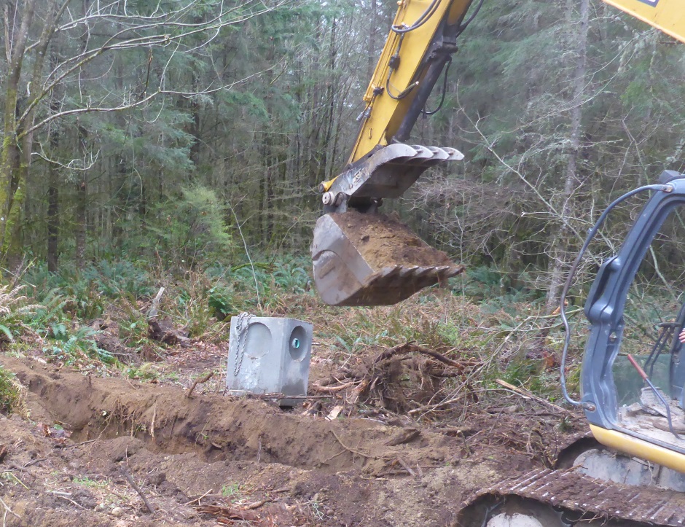
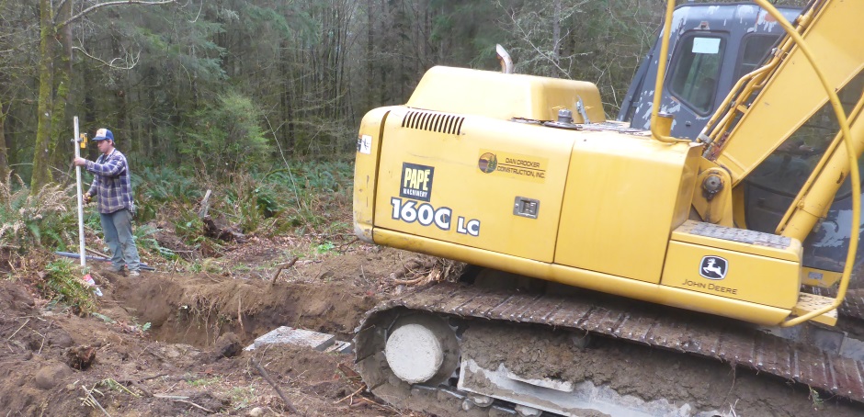
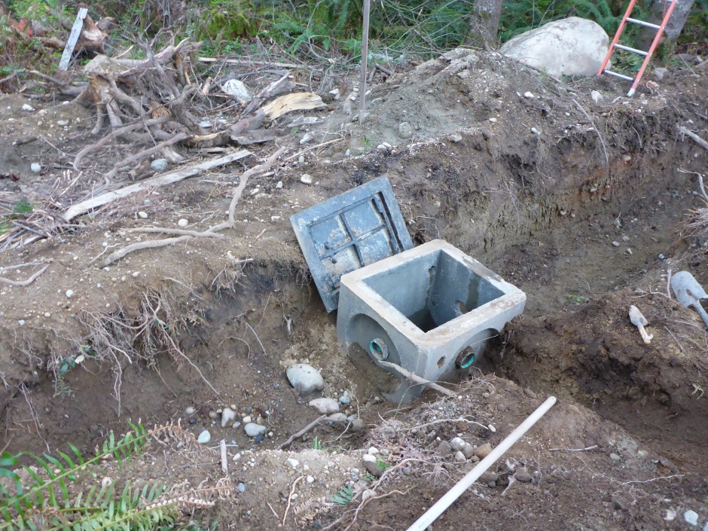
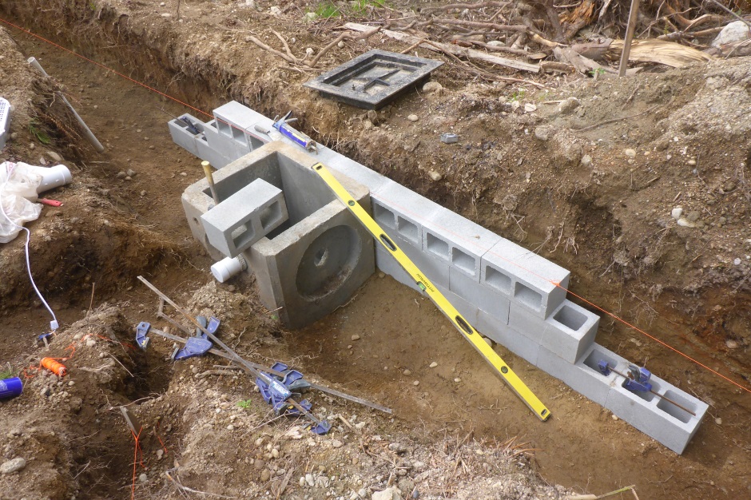
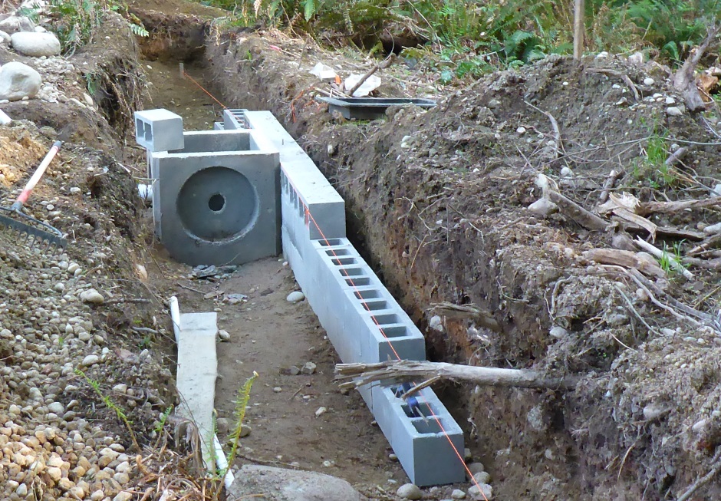
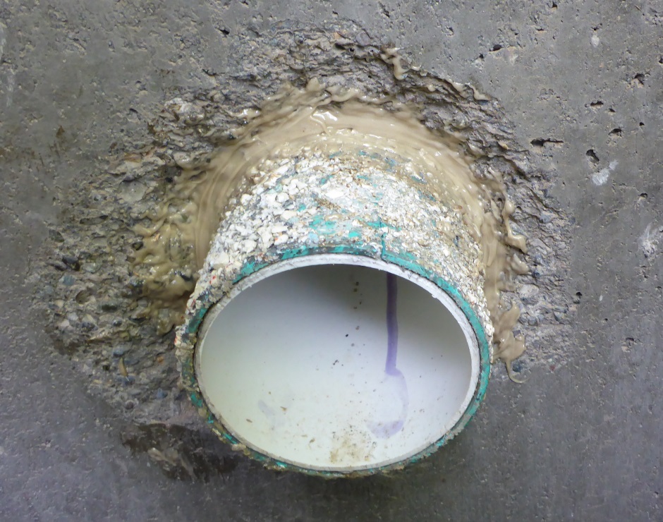
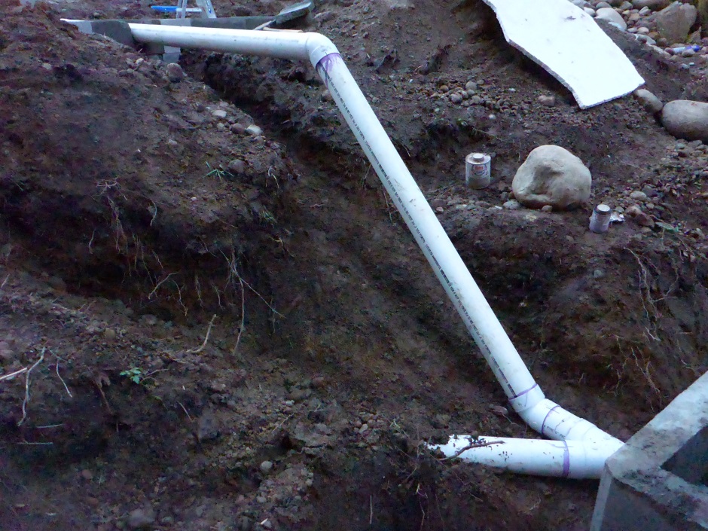
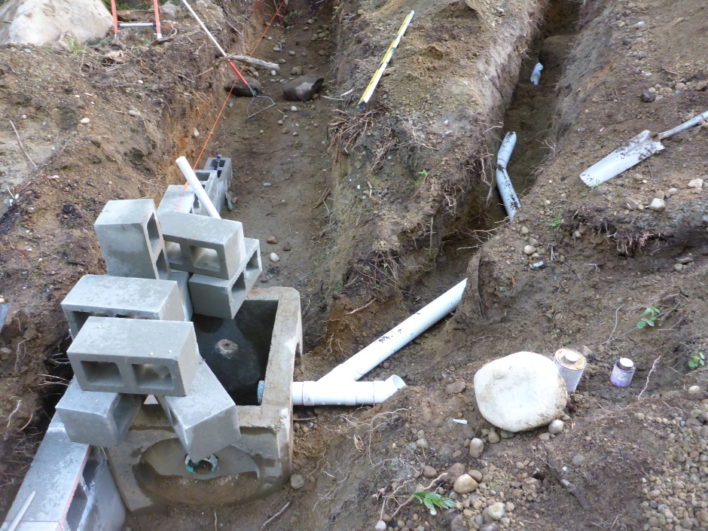
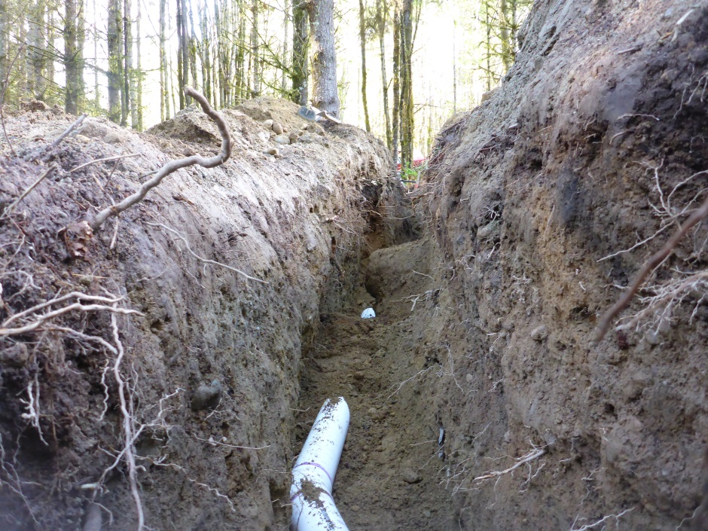
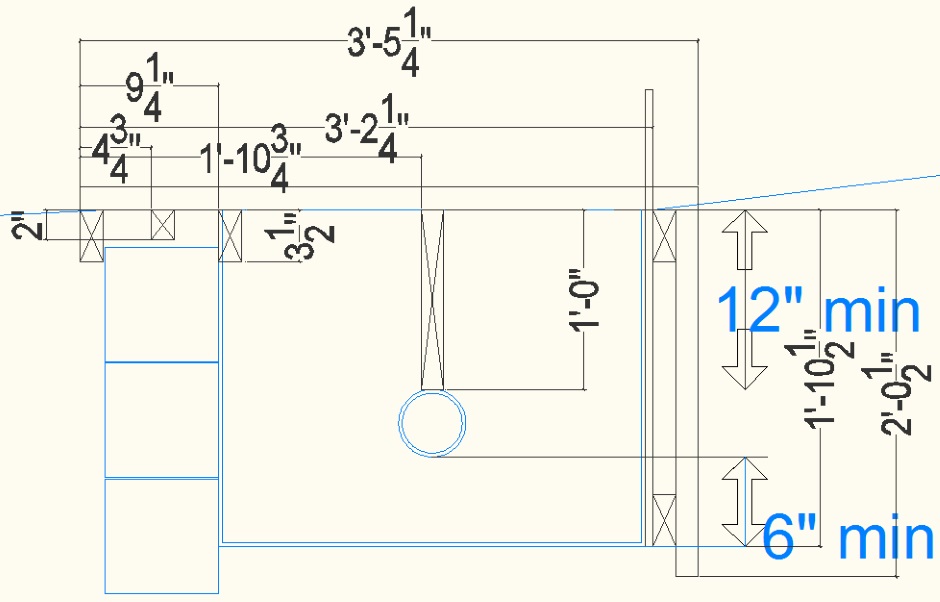
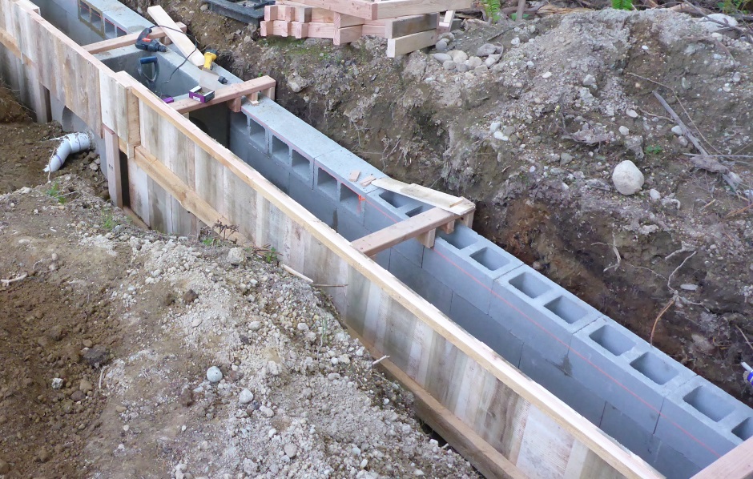
Swale
Here's the official drawing from the drainage plan (not to scale).
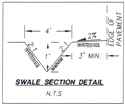
Swale along side of new driveway (2:1 side slopes, ie 30 degrees).
4' wide, 1' deep.
880 feet long.
The house earth wire will
go in the swale to keep it nice and wet en-route to well.
Here is the implementation drawing...

Rain storage tank (Retention Pond)
Storage for rain water is also on the drainage plan and so need to be implemented. I could have got this removed from the drainage plan but I wanted it anyway so that I had a rain water collection system for watering plants.
The top of the tank (the water input) needs to be at 10.5 feet below grade.
As well as providing you with a supply of havested rain water, the tanks also function as what are known as "Retention Ponds". Retention ponds maintain a permanent pool of water throughout the year. They remove pollutants by allowing sediment to settle as water slowly moves from one end of the pond to the other and through biological uptake, as plants absorb excess nutrients. Wet pond water levels can increase dramatically as a result of rainstorms. In my case, any excess water goes to the dispersal trench.
There is useful information from King County on how to beautify
retention ponds at...
http://your.kingcounty.gov/dnrp/library/1998/kcr745/intro.pdf
http://your.kingcounty.gov/dnrp/library/1998/kcr745/enhancement.pdf
http://your.kingcounty.gov/dnrp/library/1998/kcr745/casestudies.pdf
Silt fence
The following diagram is from the King County drainage manual...

Downslope of all disturbed areas.
Drainage plan shows some silt
fence that is not downslope from excavated area (to the east and
along existing wellhouse driveway). This may be a mistake on the
drainage plan.
I propose to put silt fence from wellhouse around
all of south to south east.
In practice the areas that are
actually exhibiting the possibility of silt runoff will be done
first.
The silt fence goes at edge of build site area (where orange fence
is).
The bottom 4" of silt fence is buried and secured in a
trench. This prevents water undermining or bypassing fence.
The trench must be 4" deep and 4" wide.
Sediment buildup height
must be kept to less than 6".
Trench has 1-1/4" crushed rock (no
fines, washed) or Native Soil. (or perhaps rocks).
I use the rocks rescued from the excavated soil.
This nicely holds the bottom of the filter cloth.
Install along
contour where possible.
Posts 6 feet max apart or 8' if wire
backing used.
Posts can be 2x4 wood or steel or rebar.
I use fiberglass #4 rebar as it's easiest to bang into ground.
Use 3' long posts - 2' above ground, 1' underground.
Specifies 2"x2" galvanized 14 gauge wire fence (or equivalent) if
standard strength fabric is used.
Note that it
says "or equivalent" so this allows some implementation flexibility.
My implementation is...


The filter cloth used is expected to meet the following specification.

It is quite hard to get the actual specification for the filter cloth you purchase. I use "Dewitt Black 4-Foot by 100-Foot 3oz Weed Barrier Pro Landscape Fabric PBK4100", but I don't know for sure that it meets the above spec. It is the best fabric that I have found.
 Details
are here .
Details
are here .
To support the drainage fabric, wire mesh fencing is required behind it. The official spec calls for 14 gauge wire with a 2" grid. I use 20 gauge but to compensate for the smaller gauge I use a 1" grid and fold it to double up the top 12".
 Details
are here .
Details
are here .
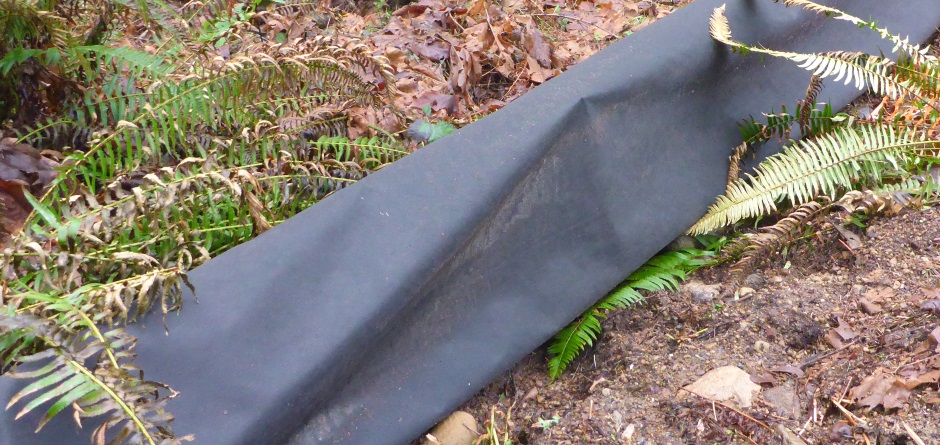
Construction Entrance
The drainage plan calls for a rock construction entrance to be
constructed prior to construction on site commencing.
King County
notes say that a "stabilized construction entrance" is only required
if the entrance is within 1000 feet of a paved road. The fact
that the drainage plan calls for it is a mistake given that the
construction entrance is way more than 1000' from a paved road.
In practice there is already a crushed rock entrance that is more
than 100' long, so no further implementation is planned.
Existing driveway
The drainage plan says a 2 foot wide crushed rock
strip is required on the south edge of the drive. It does not specify rock size or depth.
I will add some more 1-1/4" crushed rock to driveway, slightly more
to the south side.
Soil protection
Straw over all bare earth during
construction (when not being worked).
Soil amendments shall be
applied to excavated/cut/filled areas. Compost is the main amendment
they seem to like but straw also counts as an amendment.
Once soil
is at final grade it must be seeded and have mulch (eg straw) spread
over it.
2 or 3 bales of straw per 1000sqft of bare soil.
I estimate
our mountain and grade area is about 10,000 sqft so that means 20
bales.
Top soil store
The drainage plan forms specify that I am required to have a stockpile of 700 cubic
yards of top soil.
Much of the top soil has already been put back
on areas that are at final grade so the actual amount still in the
stock piles is reduced.
Covenant
It is typically necessary to do a Declaration of Covenant for maintenance. When the County approves the plan they will likely send you a covenant that needs to be recorded. Here is my approval and covenant...

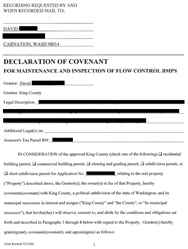
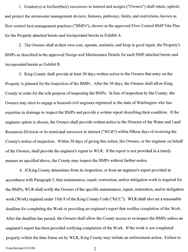
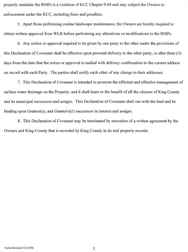
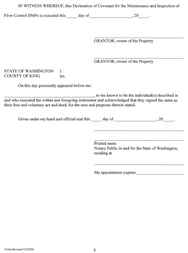
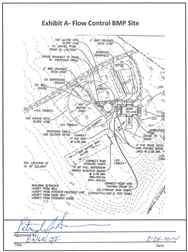
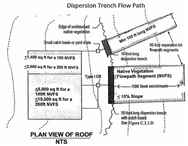
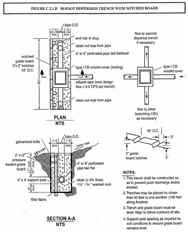
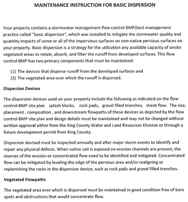
Techniques - Drainage Ditches
An essential part of overall house design
Water causes damage
Having a good drainage design and implementation on your plot is important, particularly if you live in a wet area such as Seattle.. Not only do you not want to be walking through mud all the time, but water in the wrong places can do lots of damage. Good drainage ditches in the surrounding land are necessary to prevent water getting into your basement.
Drainage Plan
As part of the process of getting a building permit, many jurisdictions require that a drainage plan be submitted. They may well provide a manual that describes what's needed in the drainage plan. In my area it is a 1000 page manual, so don't make the mistake of thinking you can just submit an informal plan. Here are the drawings from my drainage plan and there is a many page document that talks through the plan for the site.
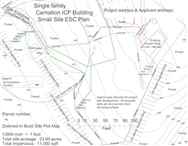
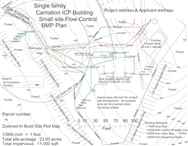
Drainage ditch design
The ditch should be about 16" deep and about 9" wide. The trench is lined with landscape fabric and then put about 2" of drain rock (or 1-1/4" clean crushed rock) on top of the fabric. Then is laid the 4" perforated drain pipe with the holes facing downwards. You need to make sure that the pipe sections will not come apart so you can use PL-Premium glue as needed. On top of the pipe and around it should be more drain rock (or 1-1/4" clean crushed rock). This should come up to about 2" from grade, ie 2" from the top of the trench. Next goes more landscape fabric to complete a full surrounding of all the drain rock. Above the landscape fabric, the last 2" should be more drain rock (or 1-1/4" clean crushed rock).
You can fit the landscape fabric after you have glued the sections of pipe. It is good to provide periodic cleanouts consisting of a T piece and a section of vertical pipe.
Where to put them
As discussed here, you need to have a detailed plot map. This will show the position of the house. You will also know the slope of your land and of course you know water flows down hill. You should aim to shield your house all along the up hill side with a drainage ditch. Any water flowing down your land will be caught by the drainage ditch and diverted away to either side of the house.
You should put the ditch a decent distance from the house. Something like 20 feet away is about right. Note that you will also have a drainage system around the house footings, but the drainage ditch we're talking about here is your first line of defense. Where possible you want to stop the bulk of the water getting anywhere near your house site.
Note that a drainage ditch cannot magically make water flow up hill - all it can do is modify the path slightly so it diverts around your house rather than through your house.
Other Ditches
Many other types of ditches are required...
Water pipes
Sewage
pipes
Electrical (in conduit)
Data eg Cat-6 Ethernet (in conduit)
It is important to not share the same ditch for a water pipe and sewage pipe (just in case the sewage pipe leaks). If the two need to cross then you need a sealed outer collar pipe round the sewage pipe as a safeguard.
Electrical conduit needs to be 18" deep.
Implementation
Digging the trenches
You could dig the trenches by hand with a shovel, but it's not recommended. A much better bet is to hire an digger such as a trackhoe excavator or a backhoe.

Something like this can dig ditches at a fantastic rate. It will probably cost you $100 per hour to hire the digger and its operator, but it can easily dig 100 feet of deep trench in that time.
The trenches need to slope at a minimum of a quarter inch per foot so that the water will flow properly.
Avoid accidentally digging through utilities
For manual digging of trenches (specially in rocky ground) a very useful tool is a digging bar .
Perforated drain pipe
You need to use the white pipe that comes in 10 foot lengths. This is far better than using the flexible black pipe because the black pipe has issues with proper flow due to the crinkles. In some areas the building inspector will not allow the use of the black flexible pipe.
The 10 foot straight sections have a connector molded on at one end.

Pipe bends and joints
When you need bends then use PVC corners, eg 90, 45, or 22,5 degree.
They don't overlap the joint as much as the mounded on connectors on the end on the end of the 10 foot straight sections, so it's best to glue them. The best glue to use is PL Premium construction adhesive .

Even when joining the 10 foot straight sections of perforated pipe, it's a good idea to squirt a bit of PL Premium construction adhesive in there to stop them coming apart. It's not essential as the joint overlaps are pretty big, but it doesn't hurt to overkill things. It also makes sure the holes stay at the bottom.
Drain rock
If the trench is too wide then you can use a wooden former to fill the center with drain rock with soil used on either side...

Finished ditch where all you can see at the top is a 9 inch wide line of stones...

Assorted Photos




